Rainy Meadows - Apartment Living in Houston, TX
About
Office Hours
Monday through Friday: 8:30 AM to 5:30 PM. Saturday and Sunday: Closed.
Welcome home to the fantastic Rainy Meadows apartments! We are located in the heart of Houston, TX, making a living where you work and play effortlessly. With easy access to Highway 90 & Beltway 8, your commute would be a dream! Our community is just minutes away from shopping, excellent dining experiences, and entertainment.
Our community is proud to offer stunning floor plans perfect for new beginnings. Our apartments for rent also provide unrivaled amenities such as an all-electric kitchen, balcony or patio, high-speed internet, pantry, spacious walk-in closets, and more. Disability access, extra storage, and washer and dryer connections are available for your convenience. At Rainy Meadows, we offer the apartment living options you need to create the lifestyle you want and love.
Beyond your luxurious apartment home, our community features unmatched amenities that will please you. 24-Hour emergency maintenance, a business center, and a laundry facility are all available to you. Please take advantage of our clubhouse, tennis court, and two sparkling swimming pools when you need to unwind after a busy day. Call today to schedule a personal tour and start the life you've always dreamed of at Rainy Meadows apartments.
Floor Plans
1 Bedroom Floor Plan
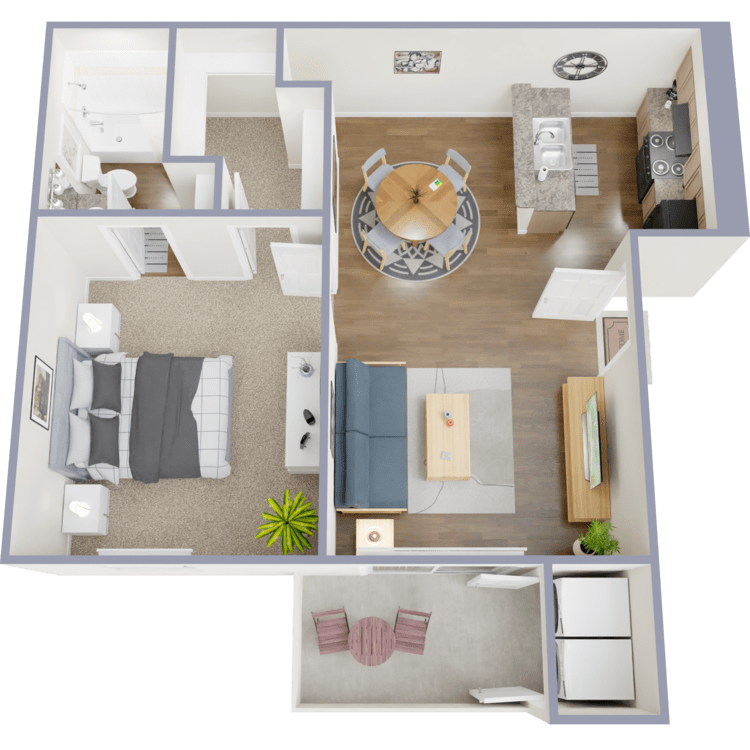
A
Details
- Beds: 1 Bedroom
- Baths: 1
- Square Feet: 601
- Rent: $835
- Deposit: Call for details.
Floor Plan Amenities
- Air Conditioning
- All-electric Kitchen
- Balcony or Patio
- Cable Ready
- Carpeted Floors
- Ceiling Fans
- Disability Access
- Dishwasher
- Extra Storage
- Hardwood Flooring
- Mini Blinds
- Pantry
- Refrigerator
- Tile Floors
- Vertical Blinds
- Walk-in Closets
- Washer and Dryer Connections
* In Select Apartment Homes
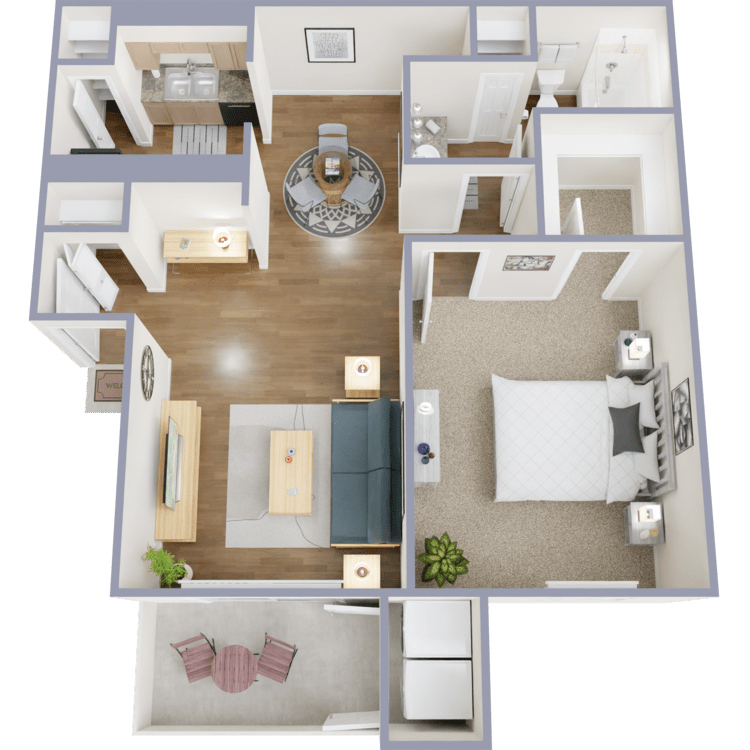
B
Details
- Beds: 1 Bedroom
- Baths: 1
- Square Feet: 661
- Rent: $859
- Deposit: $275
Floor Plan Amenities
- Air Conditioning
- All-electric Kitchen
- Balcony or Patio
- Cable Ready
- Carpeted Floors
- Ceiling Fans
- Disability Access
- Dishwasher
- Extra Storage
- Hardwood Flooring
- Mini Blinds
- Pantry
- Refrigerator
- Tile Floors
- Vertical Blinds
- Walk-in Closets
- Washer and Dryer Connections
* In Select Apartment Homes
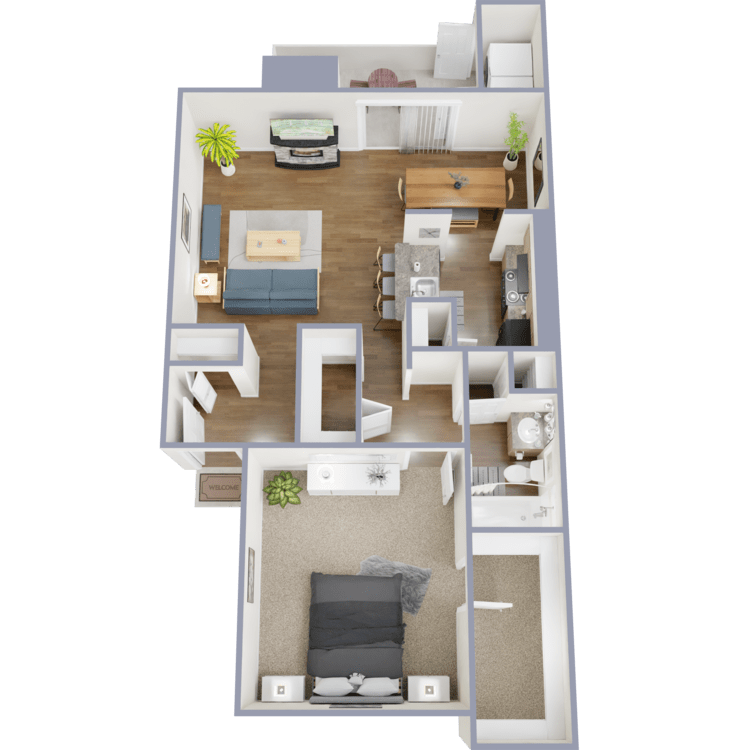
C
Details
- Beds: 1 Bedroom
- Baths: 1
- Square Feet: 724
- Rent: $905-$910
- Deposit: Call for details.
Floor Plan Amenities
- 9Ft Ceilings
- Air Conditioning
- All-electric Kitchen
- Balcony or Patio
- Cable Ready
- Carpeted Floors
- Ceiling Fans
- Disability Access
- Dishwasher
- Extra Storage
- Hardwood Flooring
- Mini Blinds
- Pantry
- Refrigerator
- Tile Floors
- Vaulted Ceilings
- Vertical Blinds
- Walk-in Closets
- Washer and Dryer Connections
* In Select Apartment Homes
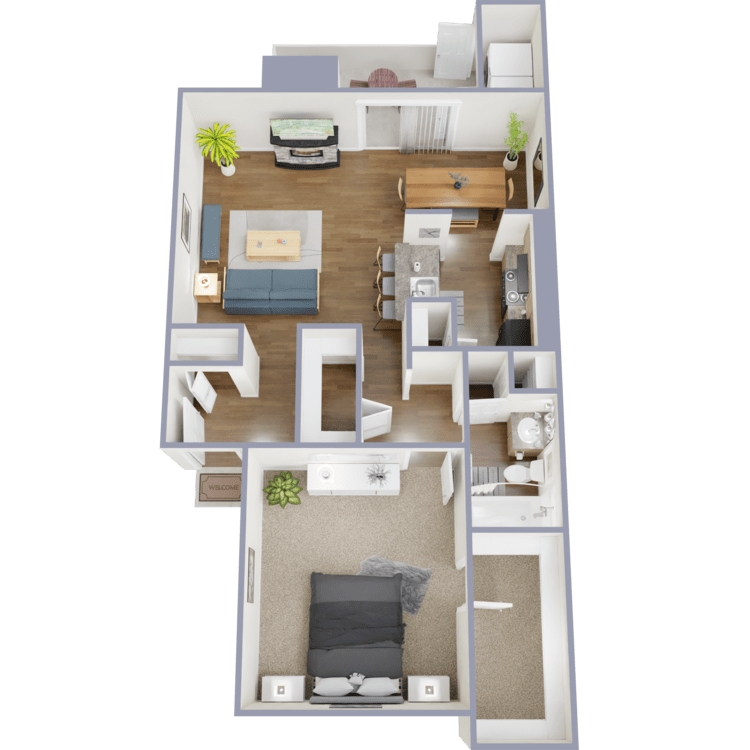
C2
Details
- Beds: 1 Bedroom
- Baths: 1
- Square Feet: 724
- Rent: $905
- Deposit: Call for details.
Floor Plan Amenities
- 9Ft Ceilings
- Air Conditioning
- All-electric Kitchen
- Balcony or Patio
- Cable Ready
- Carpeted Floors
- Ceiling Fans
- Disability Access
- Dishwasher
- Extra Storage
- Hardwood Flooring
- Mini Blinds
- Pantry
- Refrigerator
- Tile Floors
- Vaulted Ceilings
- Vertical Blinds
- Walk-in Closets
- Washer and Dryer Connections
* In Select Apartment Homes
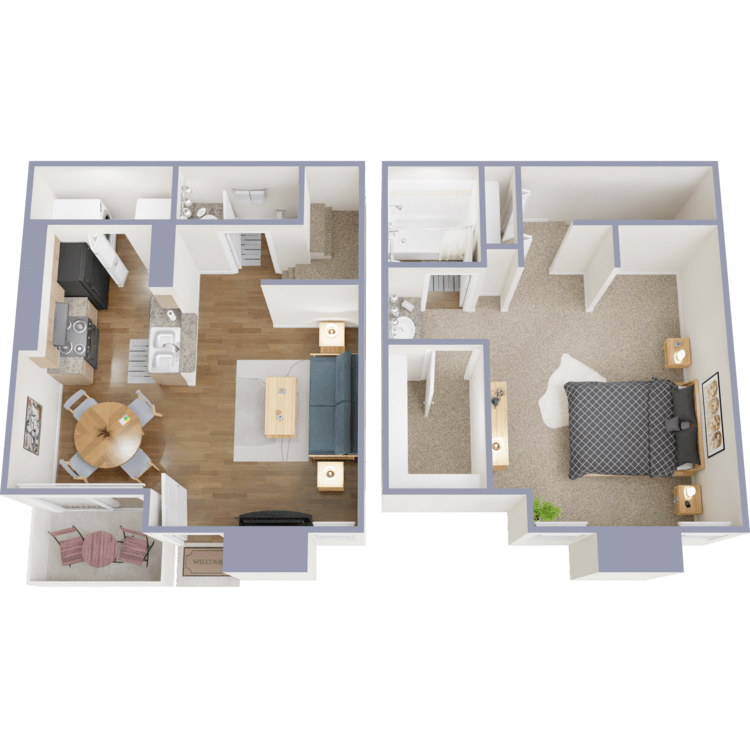
D
Details
- Beds: 1 Bedroom
- Baths: 1.5
- Square Feet: 789
- Rent: $933
- Deposit: Call for details.
Floor Plan Amenities
- Air Conditioning
- All-electric Kitchen
- Balcony or Patio
- Cable Ready
- Carpeted Floors
- Ceiling Fans
- Disability Access
- Dishwasher
- Extra Storage
- Hardwood Flooring
- Mini Blinds
- Pantry
- Refrigerator
- Tile Floors
- Vertical Blinds
- Walk-in Closets
- Washer and Dryer Connections
* In Select Apartment Homes
2 Bedroom Floor Plan
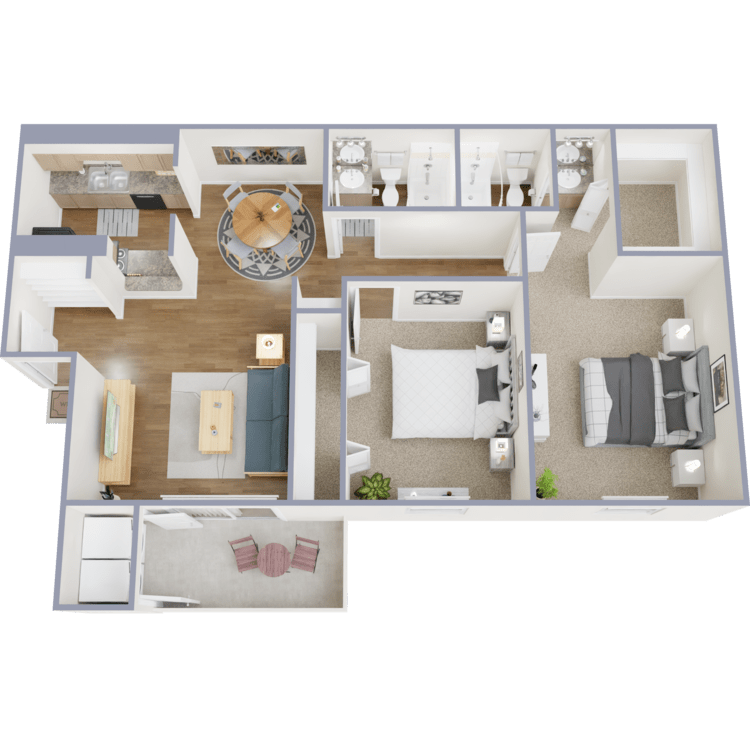
E
Details
- Beds: 2 Bedrooms
- Baths: 2
- Square Feet: 889
- Rent: $1025-$1213
- Deposit: $375
Floor Plan Amenities
- Air Conditioning
- All-electric Kitchen
- Balcony or Patio
- Cable Ready
- Carpeted Floors
- Ceiling Fans
- Disability Access
- Dishwasher
- Extra Storage
- Hardwood Flooring
- Mini Blinds
- Pantry
- Refrigerator
- Tile Floors
- Vertical Blinds
- Walk-in Closets
- Washer and Dryer Connections
* In Select Apartment Homes
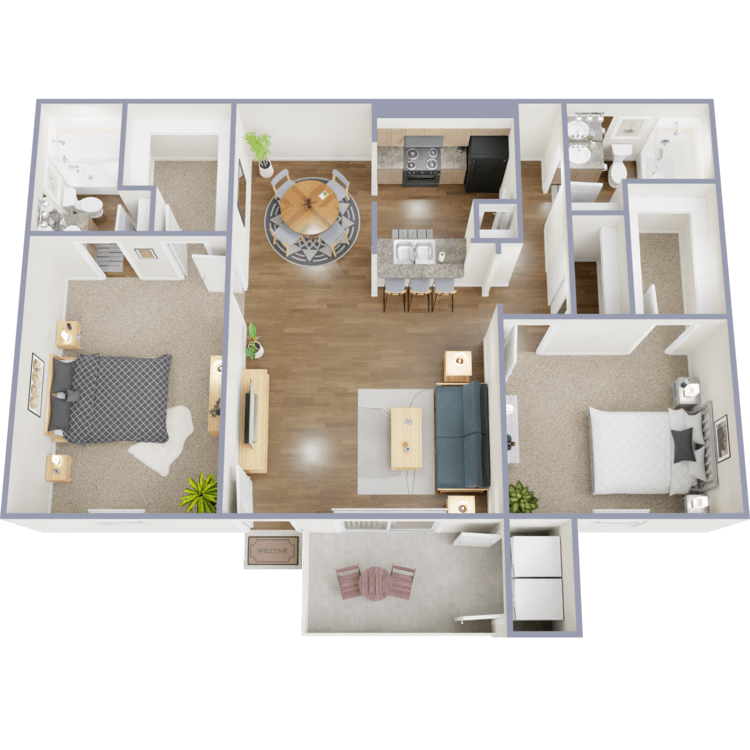
F
Details
- Beds: 2 Bedrooms
- Baths: 2
- Square Feet: 1000
- Rent: $1179
- Deposit: $375
Floor Plan Amenities
- Air Conditioning
- All-electric Kitchen
- Balcony or Patio
- Cable Ready
- Carpeted Floors
- Ceiling Fans
- Disability Access
- Dishwasher
- Extra Storage
- Hardwood Flooring
- Mini Blinds
- Pantry
- Refrigerator
- Tile Floors
- Vertical Blinds
- Walk-in Closets
- Washer and Dryer Connections
* In Select Apartment Homes
Show Unit Location
Select a floor plan or bedroom count to view those units on the overhead view on the site map. If you need assistance finding a unit in a specific location please call us at 713-721-8309 TTY: 711.

Amenities
Explore what your community has to offer
Community Amenities
- 24-Hour Emergency Maintenance
- Business Center
- Clubhouse
- Gated Access
- Guest Parking
- Laundry Facility
- Tennis Court
- Two Sparkling Swimming Pools
- Washer and Dryer Rentals Available
Apartment Features
- 9Ft Ceilings*
- Air Conditioning
- All-electric Kitchen
- Balcony or Patio
- Cable Ready
- Carpeted Floors
- Ceiling Fans
- Disability Access
- Dishwasher
- Extra Storage
- Gated Entry Access
- Hardwood Flooring*
- High-speed Internet
- Mini Blinds
- Oak Wood Cabinets
- Pantry
- Refrigerator
- Tile Floors
- Vaulted Ceilings*
- Vertical Blinds
- Walk-in Closets
- Washer and Dryer Connections*
- Wood Burning Fireplace*
* In Select Apartment Homes
Pet Policy
Sorry, No Pets Are Allowed.
Photos
Amenities
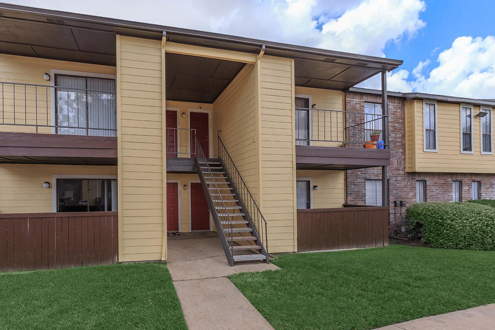
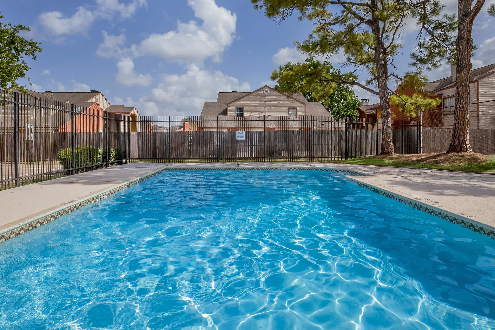
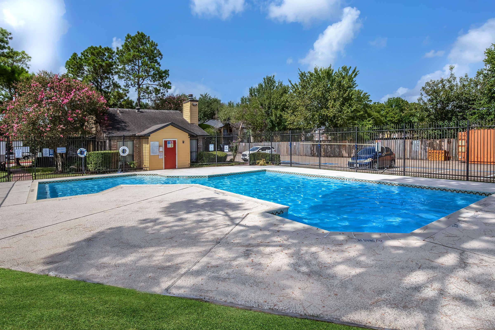
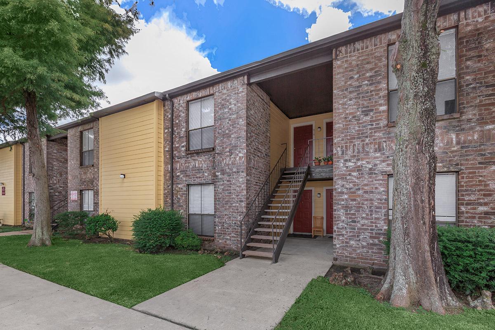
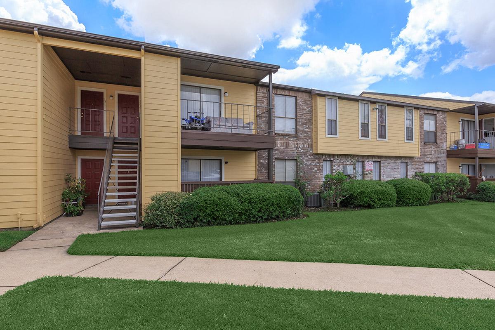
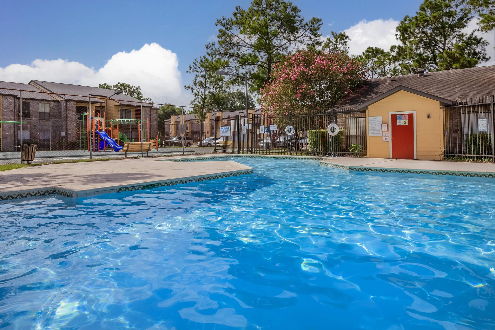
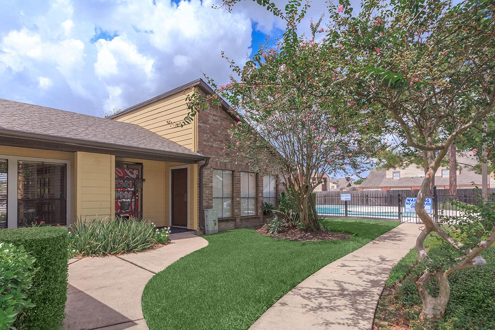
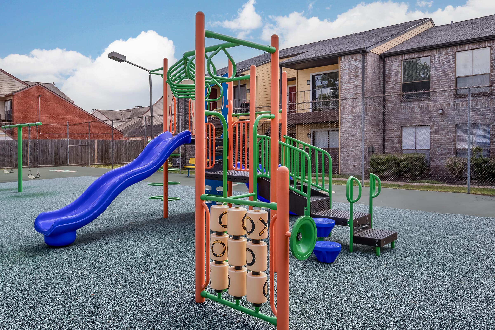
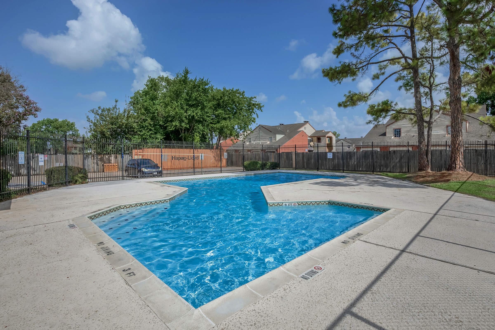
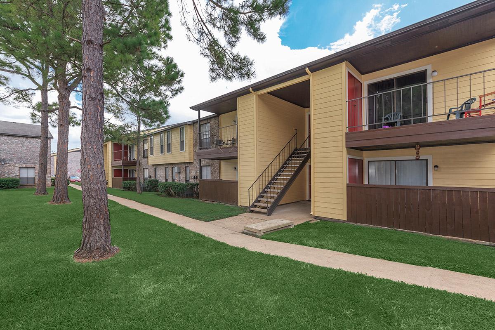
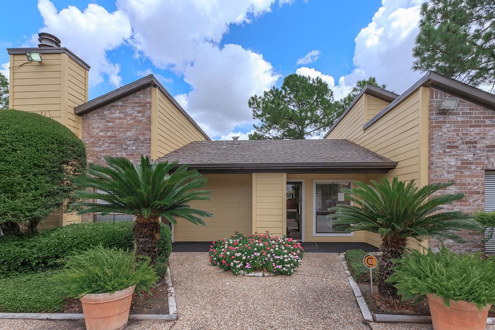
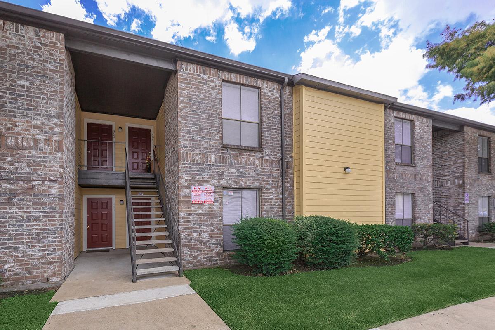
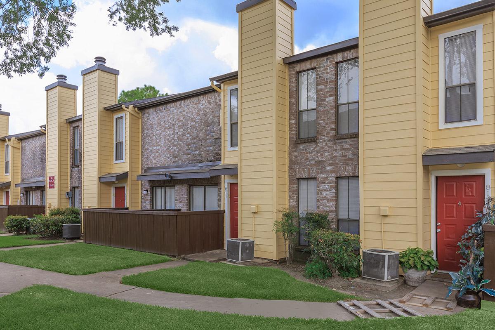
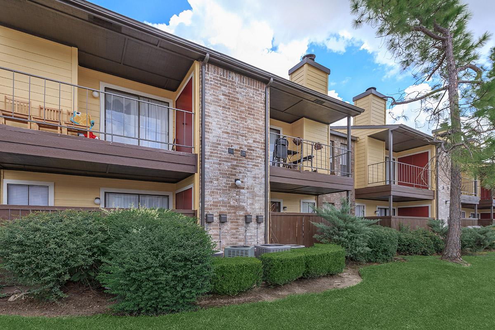
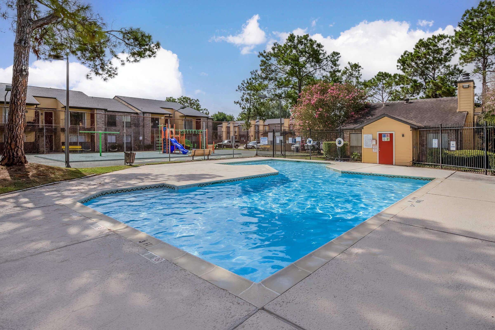
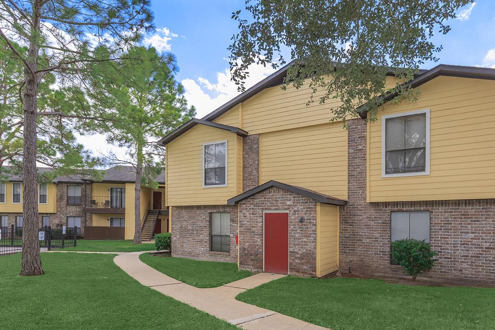
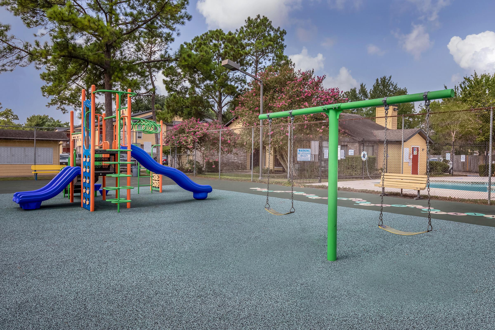
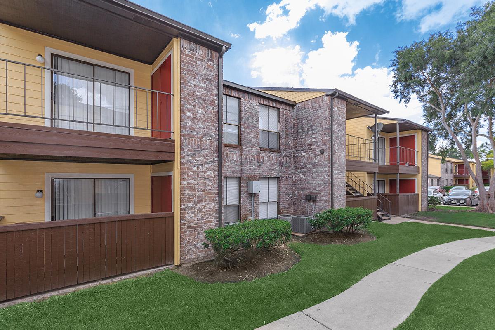
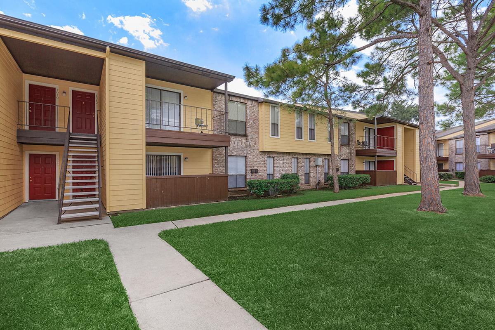
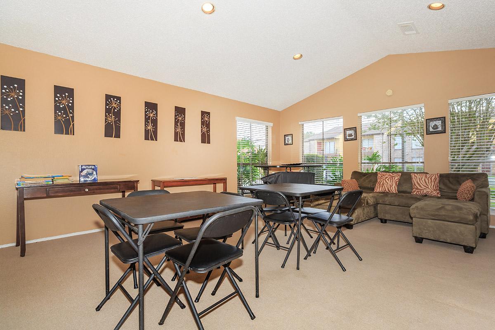
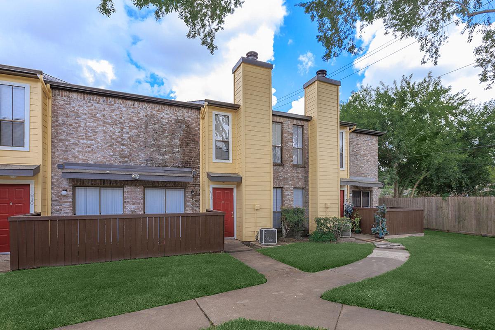
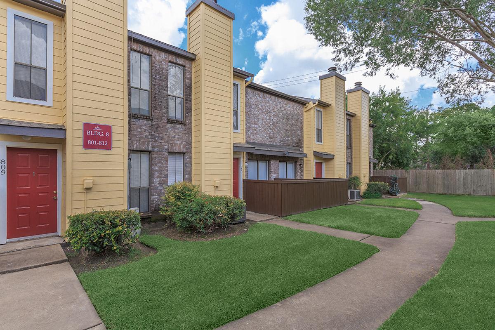
2 Bed 2 Bath Renovated
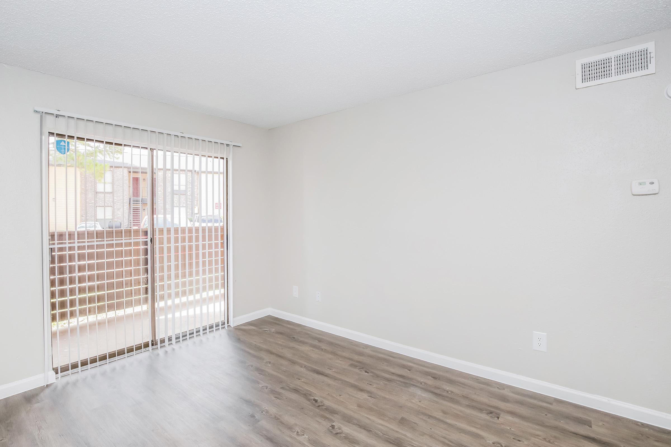
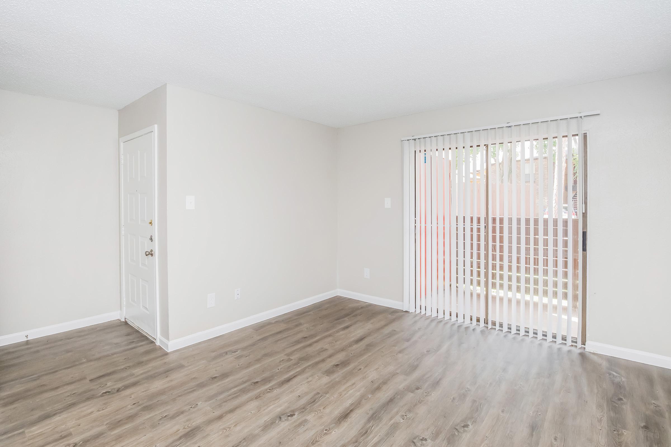
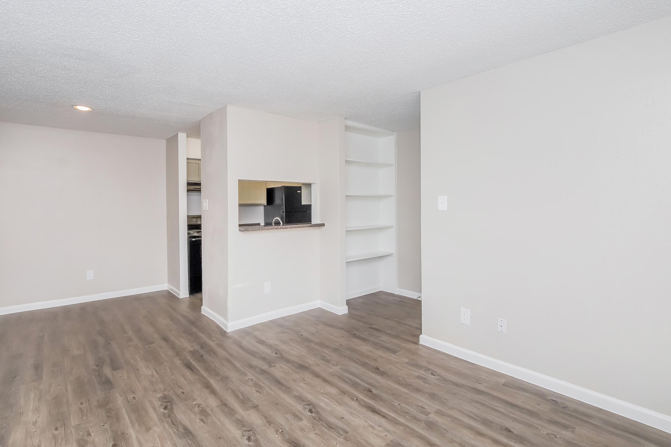
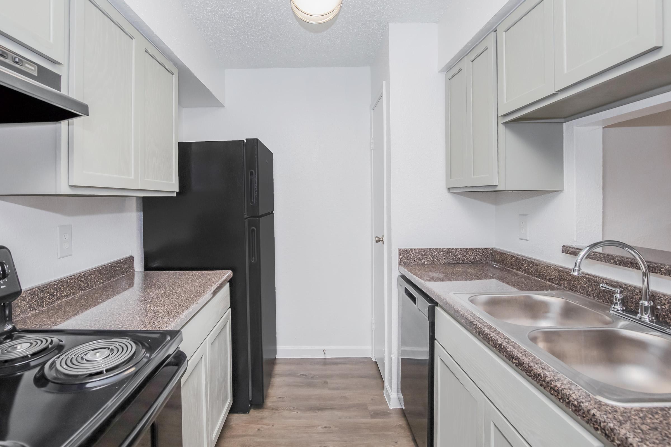
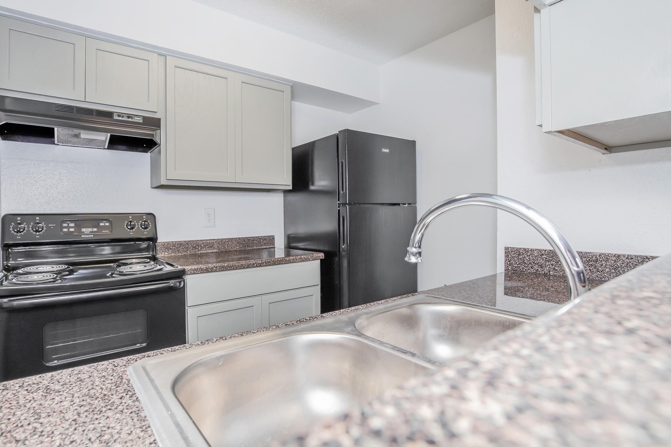
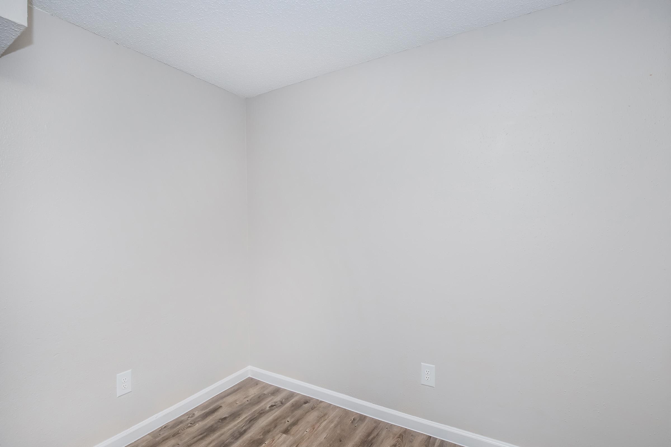
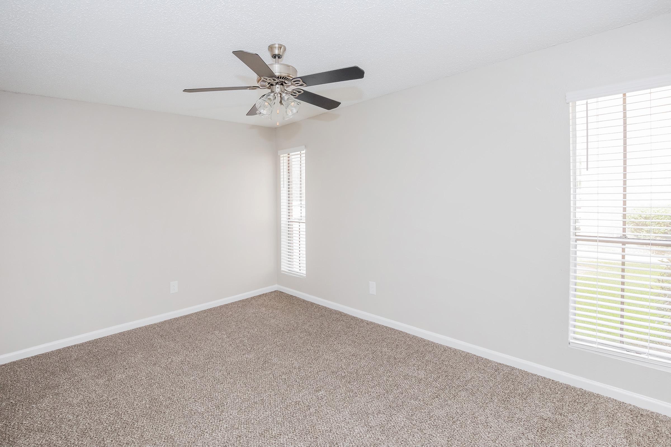
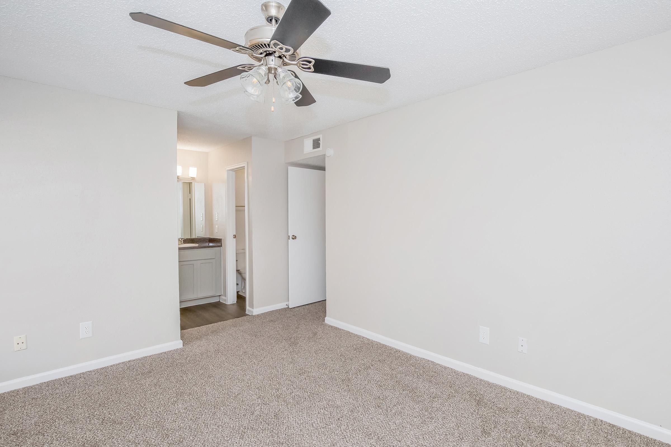
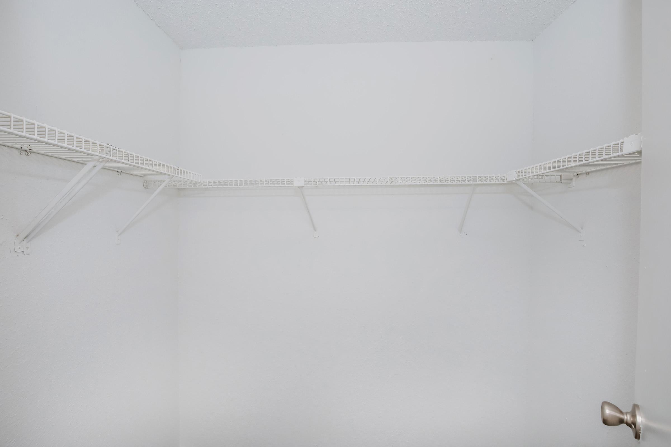
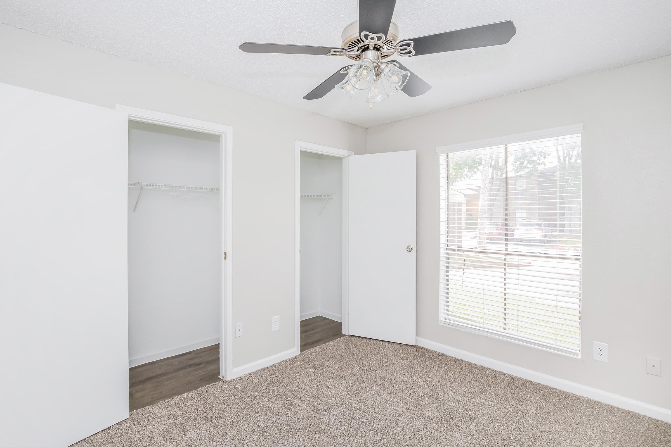
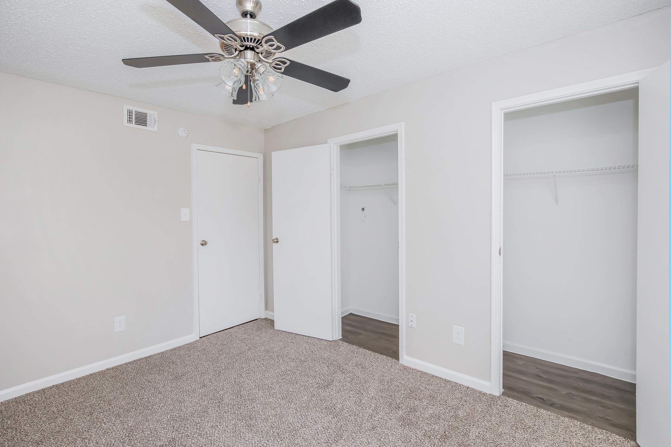
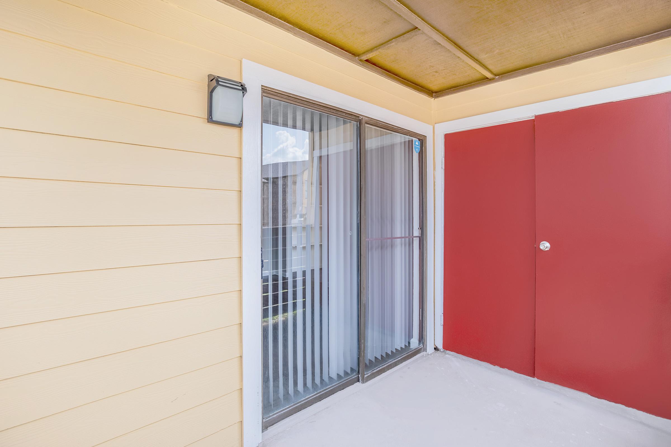
Neighborhood
Points of Interest
Rainy Meadows
Located 12345 Bob White Drive Houston, TX 77035Bank
Cafes, Restaurants & Bars
Elementary School
Entertainment
Fast Food
Fitness Center
Grocery Store
High School
Hospital
Middle School
Park
Post Office
Preschool
Restaurant
Shopping Center
University
Contact Us
Come in
and say hi
12345 Bob White Drive
Houston,
TX
77035
Phone Number:
713-721-8309
TTY: 711
Office Hours
Monday through Friday: 8:30 AM to 5:30 PM. Saturday and Sunday: Closed.